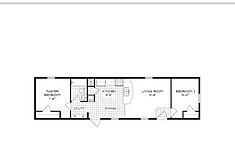top of page
Note: Floor plans are not exact. Window, door, lighting placement may differ as well as kitchen and bathroom arrangements. Customer is able to arrange floor plans to their specifications. These are sample plans only.
12x28 1bed/1bath

16x40 2bed/1bath

16x52 2 bed/2 bath

14x36 1 bed/1 bath

14x52 2 bed/1 bath

16x60 3 bed/2 bath

bottom of page
